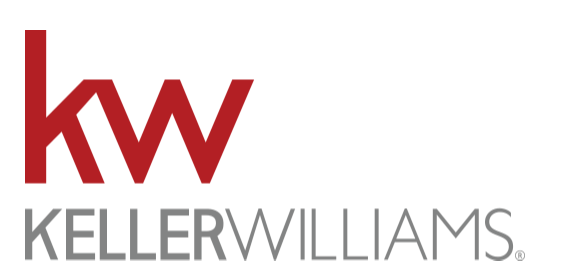The median home value in Monroe Township, NJ is $620,000.
This is
higher than
the county median home value of $387,750.
The national median home value is $308,980.
The average price of homes sold in Monroe Township, NJ is $620,000.
Approximately 81% of Monroe Township homes are owned,
compared to 12% rented, while
7% are vacant.
Monroe Township real estate listings include condos, townhomes, and single family homes for sale.
Commercial properties are also available.
If you like to see a property, contact Monroe Township real estate agent to arrange a tour
today!
Learn more about Monroe Township Real Estate.
Copyright © 2024 Bright MLS Inc. 

Website designed by Constellation1, a division of Constellation Web Solutions, Inc.
