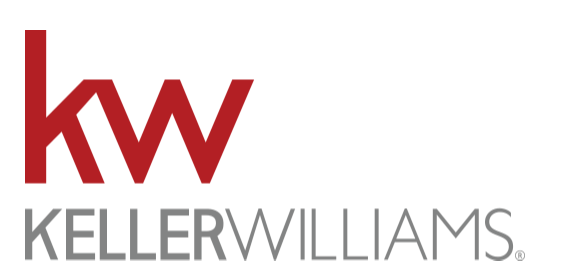The median home value in Millstone Township, NJ is $875,000.
This is
higher than
the county median home value of $507,750.
The national median home value is $308,980.
The average price of homes sold in Millstone Township, NJ is $875,000.
Approximately 90% of Millstone Township homes are owned,
compared to 6% rented, while
4% are vacant.
Millstone Township real estate listings include condos, townhomes, and single family homes for sale.
Commercial properties are also available.
If you like to see a property, contact Millstone Township real estate agent to arrange a tour
today!
Learn more about Millstone Township Real Estate.
Quality Custom built home on nearly 3 acres. Great space for outdoor activities, gardening, roasting marshmallows in the fire-pit, raising chickens, fully fenced in yard for your new puppy. Anderson casement windows provide light filled rooms. Looking to spend quality time with friends and family? Here is your chance, relaxing on the great covered porch or the back deck. entertaining in the expansive Chefs kitchen with large center marble island. 3-sided fireplace. Cherry and heart pine floors throughout. Huge bonus room perfect for tons of toys, theater room or gaming. Enjoy down time in the enormous master bath with an inviting soaking tub. Tired of cookie cutter? Make this your new home and start to enjoy the amenities. Seller is offering a Home warranty for the buyer
Gorgeous 4 bedroom, 2.5 bathroom colonial home in the heart of beautiful Millstone Township. Hardwood flooring throughout the home, wood burning fireplace, full sized basement and full attic as well. 2 zone heat and AC and granite countertops in the kitchen. Solar panels are owned outright with no payments! Home sits on a very large lot with 1.84 acres of property. Back deck overlooking the expansive property. Located near major roads like the NJ Turnpike, I195, Route 33 and Route 9. Tons of great shopping and dining, not to mention the beautiful and plentiful Monmouth County parks. This is a home to be seen!
Sprawling 15.8 acre impressive 5 bedroom 3 floor ESTATE with private gated entry features 4sided brick custom home w/6car garage-atrium foyer w/skylights-in law suite with own entrance-etched glass imported doors-cedar ceilings-2 large bonus rooms-Bedrooms feature built-ins -Master has own patio w/4 closets-European open 2 story kitchen is the heart of home w/Miele Subzero+Wolf appliances Huge fireplace+ wall of windows overlooks outdoor amenities-luxurious in-ground 65x35 gunite heated salt pool/spa+pool house-for entertaining-Own orchard-Plus for the equestrian 12 stall barn-2 levels-w/Second detached home w/garage-paddocks run in sheds provide perfect haven for horses-Additionally a substantial 10.000sq ft warehouse adds to functionality of property +caters to various needs Unique!
Copyright © 2024 Bright MLS Inc. 

Website designed by Constellation1, a division of Constellation Web Solutions, Inc.
