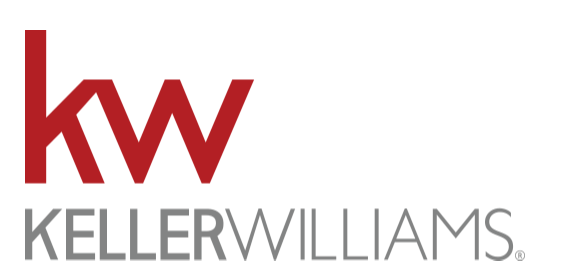The median home value in Bordentown, NJ is $390,000.
This is
higher than
the county median home value of $265,000.
The national median home value is $308,980.
The average price of homes sold in Bordentown, NJ is $390,000.
Approximately 49% of Bordentown homes are owned,
compared to 42% rented, while
9% are vacant.
Bordentown real estate listings include condos, townhomes, and single family homes for sale.
Commercial properties are also available.
If you like to see a property, contact Bordentown real estate agent to arrange a tour
today!
Learn more about Bordentown Real Estate.
Join the up-and-coming businesses along the Route 130 Corridor in Bordentown. High Visibility and high traffic count make this a great location for your business. The property offers 1.8 acres of Highway commercial zoning, with approximately 213 feet of frontage along Route 130 . There is a home on the property with 3 bedrooms and 1 bath and needs work and is being sold AS-IS. Two additional outbuildings for storages. Value is mainly in the land. There are 375 apartments behind this property (Southgate and Rydal Apartments). The building offers a wide range of possible use including banks, distribution, manufacturing, storage, office, restaurants, medical care facility and the list goes on and on. Join other neighboring businesses such as Capital Health Medical Group, Team 85 Fitness & Wellness Center, Rothman Orthopedics, Jimmyâs American Grill, and the Hamilton Market Place. Short drive to interstate highways Route 295, 195, and the New Jersey Turnpike. Envision the future of your business in this excellent location along Route 130.
LOCATION, LOCATION, LOCATION!! This ideally situated property sits on the major intersection of Route 130 and Groveville Road at the crossroads of Bordentown and Hamilton Townships. Invest in the ever-expanding Route 130 Corridor in Bordentown Twp. This intersection property is .56 acres and zoned Highway Commercial with a variety of permitted uses. This property has public water and sewer, gas and electric. The most recent traffic count reports (2020) in the vicinity of property indicate an average daily volume of approximately 22,000 vehicles per day. The property features a 3-bedroom house along with a spacious oversized 2 car garage with 2nd floor loft. This property will provide excellent visibility and signage. Perfectly situated for a newly constructed business opportunity OR for a locally run business such as landscaper, electrician, HVAC or plumbing. Join the recent redevelopment of the Route 130 corridor which includes Hamilton Marketplace, Team 85 Corporate Center, apartments, restaurants, warehouses, medical facilities etc. Minutes' drive to NJ Turnpike, PA Turnpike, 295, 195 and 206.
Land available for development. See permitted uses in the Docs tab. Proximity to NJ Turnpike Exit 7. Proximity to PA Turnpike. Proximity to the largest AUTO Auction in NJ (Manheim) Proximity to the largest Truck stop in Central Jersey. Motivated Seller. Please bring all the offers!
Welcome to 77 Rt. 130, Bordentown NJ. This property sits on approximately 2.7 acres of land situated along heavily traveled Rt.130 in Bordentown NJ. Today there is a well- established 13 unit Motel with a 3 bedroom, 2 full bathroom Home. This property is being offered as a SALE. This property is in a prime location with large retail centers near-by along with multi-family and townhome / condo buildings, and a large amount or various retailers. The area is growing rapidly and this property is prime for retail or office development. The property is in close proximity to Rt. 206 and the NJ Turnpike. The property is in HC â Highway Commercial Zoning District. The Seller will entertain all resonable offers! Make an appointment to tour this property.
Office building! 2430 SF, plus 900 SF log cabin office building in rear of parking lot. Located in high profile, high traffic volume location on Route 206 with access from both Northbound and Southbound travel. Main building office with 8 rooms, 1-1/2 bathrooms, kitchen, full attic, basement storage. Flooring is hardwood and w/w carpet. Multiple outlets for office equipment. Opportunity to use for wide range of professional or retail uses, owner use one building and rent the other for rental income or live-in owner with business on first floor. Property sold as-is, Purchaser responsible for CO
Copyright © 2024 Bright MLS Inc. 

Website designed by Constellation1, a division of Constellation Web Solutions, Inc.
